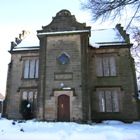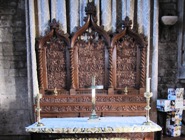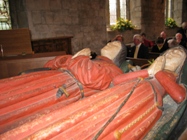
The PCC of All Saints Church, Ashover, is Registered Chairty No 1174119.
This page has specific information about Ashover Church, its history and some details about Ashover parish. For services, activities, events, contacts and directions, please follow the links above.
 Redevelopment of the Bassett Rooms
Redevelopment of the Bassett Rooms
The Bassett Rooms used to be the old village school for girls but for some years it has been run by Ashover Church as a friendly, and well-loved, venue for church and community events. The Bassett Rooms have now been renovated to a high standard; a new kitchen and toilet facilities have been installed downstairs as well as an 8-person lift and the top floor is now a gloroious vaulted space. There are multi-activity facilities for up to 70 people depending on the type of event. For more information on hire, please contact: Sarah Evans 07810656541, ashoverallsaints@gmail.com. Email Sarah
Ashover Church History
Ashover, in Saxon times, known first as “Esseovre” and later as “Esseover”, is credited in the Domesday survey of 1086, with possession of a church, a priest and a mill, and was held by Serlo the Saxon from Ralph Fitzherbert. In 1203, the manor was divided and, again, in 1337, when the four manor houses were Eddelstone Hall, Eastwood Hall, Goss Hall and the original Hall, the site of which is now unknown.
Until about 1750, Ashover remained a self-contained community, roads into the valley being suitable only for pack-horses. The valley contained lead mines, lime kilns, coal, smelting, lace, flour mills, shoemakers, nail-makers, basket-makers, stocking frames and rope works. By 1966, the industry was more limited, being primarily: mining for fluor spar, gritstone quarries, and agriculture. Today, whilst these remain, the village is also in part a dormitory village for commuters to the nearest towns, of Matlock and Chesterfield and the city of Sheffield.
Ashover Church was built between 1350 and 1419 by Thomas Babington, the great-grandfather of the Anthony Babington, executed at Smithfield for the plot, on behalf of Mary, Queen of Scots, to murder Elizabeth I. The north aisle is earlier, mid-14th Century, and the south porch dates from 1275.
Just inside the main door is a plaque, listing the Rectors of Ashover from 1086. There were only 8 Rectors between 1621 and 1942 and the Nodder family can trace their descent back through the Bournes to the Reresbys, who were squarsons, (that is both local squire and parson), of Ashover in the 13th Century.
The font is one of the few Norman lead fonts in England and dates from about 1150. The Romans had worked the lead mines of the Ashover valley, through which the Amber stream runs. The font is ornamented with twenty figures, mounted in pairs. It was buried, for safety, during the Civil War and the Commonwealth (1641- 1660), and restored to its present position after the Restoration.
Beside the font is the old Churchwardens’ chest, in which, historically, the church registers and silver were stored. It required the keys of the Rector and both Church-wardens to open it. The lid was divided later, to reduce the burden this placed on them.
Behind the font, is the belfry. The ringing room was recently raised to first floor level and contains a plaque, recording details of each bell. The bells date from 1625 and 1902; the fifth is the only bell in the country to bear Napoleon’s name: it broke, when ringing the news of Napoleon’s first abdication, after his retreat from Moscow, and had to be recast. The heaviest bell weighs just over 18 hundredweight, (just short of an imperial ton and roughly 885 kilos).
 The carved oak reredos, behind the north altar, was given by the Jessops of Overton Hall in 1894 and is the work of George Eastwood of Ashover. He also carved the pews and died on the eve of their completion in 1903. Every pew end is differently carved.
The carved oak reredos, behind the north altar, was given by the Jessops of Overton Hall in 1894 and is the work of George Eastwood of Ashover. He also carved the pews and died on the eve of their completion in 1903. Every pew end is differently carved.
Above the pulpit, which was rebuilt in 1712, are the remains of a stone stairway, which formerly gave access to a rood loft, before the chancel arch was widened in the 1860s.
The chancel screen was erected by Thomas Babington in 1511 and was placed in its current position in 1887. In earlier times, this screen crossed the north aisle from the eastern pillar to a window, forming what was then the Rollaston Chapel. The rebate cut in the pillar can still be seen. The shield, over the doorway of the screen shows the arms of Babington and Fitzherbert on the west side and of Babington and the arms of an unidentified family on the other.
Within the sanctuary, are two very fine, early 16th Century brasses. The one to the north is to Philip Ayre, Rector from 1471 to 1504. His successor extended the chancel by 16 feet, (just under 5 metres), hence the two identical ogee arches on the north side. The brass to the south is to James Rolleston of Lea and his wife, Anna, who was sister to Thomas Babington, (whose alabaster tomb also lies in the Chancel). Below their effigies are representations of their nine daughters and four sons.
The window sill in the Chancel, nearest to the screen is an old Saxon stone, reused in the building of the Church. An outline of an-axe can be seen, but its significance is not known. Other Saxon stones were also used, but cannot easily be seen.
The glazed squint window is unusual: the sides are formed of roughish pieces of free-stone, on one of which is incised a well-defined chalice, without any accompaniment, dated around 1400.
The picture of the Royal Arms, above the Chancel Screen was purchased in 1793 and probably replaced a depiction of the Stuart Arms.
 The alabaster tomb, mentioned above is to Thomas Babington and his wife, Edith, the sister of Sir Anthony Fitzherbert, a judge. It dates from 1511, when Edith Babington died. Thomas Babington died in 1518. The small figures on three of the sides represent knights and their ladies, the former having had the matches of either Babington and Dethick or of Babington and Ferrers emblazoned on their shields. Above the tomb is one of only two known palimpsests in the county. The front is to Thomas Babington and the reverse is to Robert Prykke, who was sergeant of the pantry to Margaret of Anjou, queen to Henry VI, and his three children and is dated about 1450.
The alabaster tomb, mentioned above is to Thomas Babington and his wife, Edith, the sister of Sir Anthony Fitzherbert, a judge. It dates from 1511, when Edith Babington died. Thomas Babington died in 1518. The small figures on three of the sides represent knights and their ladies, the former having had the matches of either Babington and Dethick or of Babington and Ferrers emblazoned on their shields. Above the tomb is one of only two known palimpsests in the county. The front is to Thomas Babington and the reverse is to Robert Prykke, who was sergeant of the pantry to Margaret of Anjou, queen to Henry VI, and his three children and is dated about 1450.
The only window of note is the “Lee” window in the south aisle. In the centre is St Christopher, patron saint of all travellers; on the left is St Nicholas, patron saint of sailors in northern waters; and, on the right, St Elmo, patron saint of sailors in Mediterranean and southern waters and who is said to have invented the mast-head light. The top pinnacle of the canopy is in the form of a lantern. John Lee worked for a shipping company.
Ashover suffered at the hands of both sides in the Civil War and, in 1646, all the stained glass was destroyed. None of the present glass is older than 1844. The east window was presented by Joseph Nodder and his wife as an offering of thanks, when, in 1857, burglars from Birmingham broke into the Rectory at night and, fortuitously, the Rector was woken just in time, by the crying of one of his children; hence the reference to the “mouths of babes and sucklings” in the inscription.
Several of the tablets are of interest. Over the pulpit on the north side is one to “Gulielm Dakeyn, Norroy”. “Norroy”, or king of the north, was the title of the third King of Arms of the Herald’s College. In 1597, William Dakeyn was arrested for issuing false pedigrees and grants of arms. No Dakeyn was ever a Norroy, but it was no doubt put up to help William sell his forgeries. The College of Arms still possesses his signed confession.
Outside the Church at the west end is a stone coffin, which dates from about 1200. Three rather fine gargoyles project from the tower above. Near the cemetery gate, there is a good example of the stonemason’s art: the cross, anchor, chain, shackles, rocks and bosun’s pipe are all carved from a single piece of stone.
The top of the octagonal spire is 128 feet, (about 39 metres), from the ground. The walls are gritstone throughout. The roof over the nave is supported on trussed beams of oak, to which corbal supports have been added.
